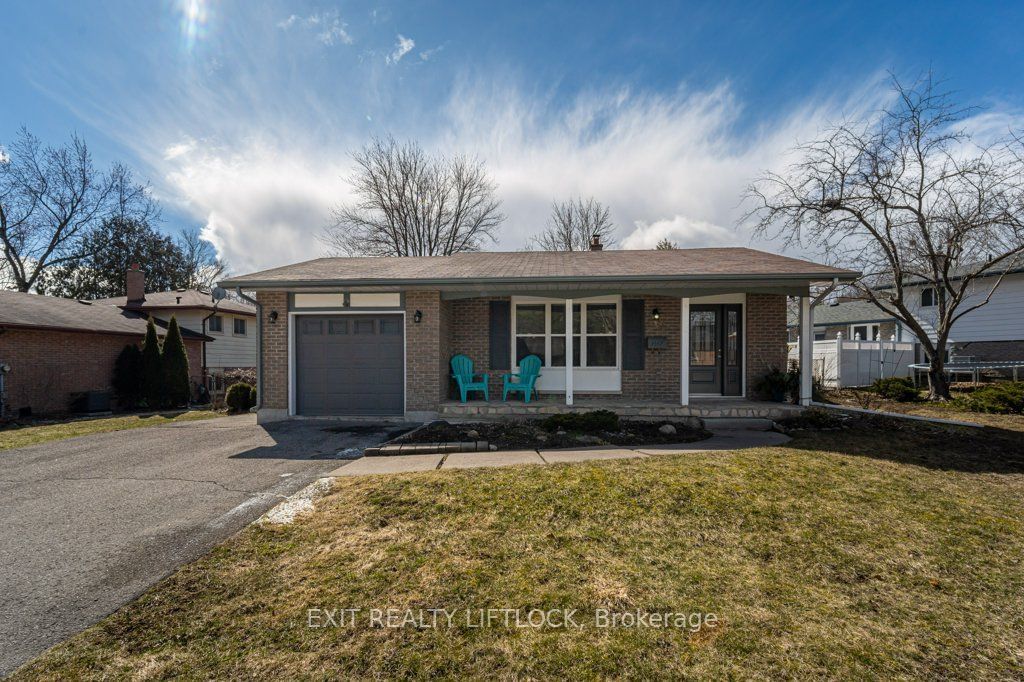$789,900
$***,***
3-Bed
3-Bath
1100-1500 Sq. ft
Listed on 3/22/24
Listed by EXIT REALTY LIFTLOCK
Welcome to 1427 Hawthorne Dr. located in Peterborough's west end on a large mature lot. Located within walking distance to the Hospital and two doors from Weller Crescent park. A beautifully updated family home with new kitchen and open concept Kitchen/ Living/Dining area on the main level. Upper level has three bedrooms, 4pc and 2pc ensuite. Lower level features an extra large family room with gas fireplace, 3pc bathroom and walk out to the rear yard, great for large families and entertaining. Home updates & renovations include doors/windows, kitchen cabinetry & quartz counter tops, main bathroom, family room, sun room, heat pump & furnace. The rear yard is private, totally fenced and also accessible from the sun room. Well maintained, this spacious family home offers space for everyone to enjoy. Completing the home is a garage and paved driveway with ample parking for family and guests.
Home Inspection Report and Home Upgrade List available under documents.
X8164694
Detached, Backsplit 4
1100-1500
7+4
3
3
1
Attached
5
31-50
Central Air
Fin W/O, Full
Y
Brick, Vinyl Siding
Forced Air
Y
$5,304.91 (2023)
< .50 Acres
151.00x75.00 (Feet) - 74.99 Ft X 153.46 Ft X 50.01 Ft X 151.27
